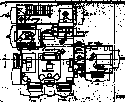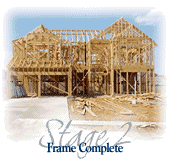- Members
- Working Groups
- Projects
- Community
- Participate
- Eclipse IDE
-
More
-
-
Community
- Marketplace
- Events
- Planet Eclipse
- Newsletter
- Videos
- Blogs
-
Participate
- Report a Bug
- Forums
- Mailing Lists
- Wiki
- IRC
- Research
-
-
-
-
Search
-

 -
- 

